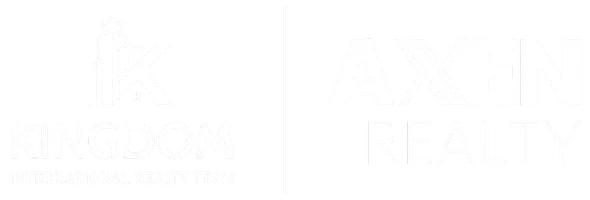
8451 Blackstone Cove Converse, TX 78109
3 Beds
2 Baths
1,754 SqFt
UPDATED:
Key Details
Property Type Single Family Home
Sub Type Single Residential
Listing Status Active
Purchase Type For Sale
Square Footage 1,754 sqft
Price per Sqft $148
Subdivision Escondido North
MLS Listing ID 1923393
Style One Story,Traditional
Bedrooms 3
Full Baths 2
Construction Status Pre-Owned
HOA Fees $260/ann
HOA Y/N Yes
Year Built 2010
Annual Tax Amount $4,984
Tax Year 2024
Lot Size 5,749 Sqft
Property Sub-Type Single Residential
Property Description
Location
State TX
County Bexar
Area 1700
Rooms
Master Bathroom Main Level 12X8 Tub/Shower Separate, Single Vanity, Garden Tub
Master Bedroom Main Level 19X12 Split, DownStairs, Sitting Room, Walk-In Closet, Ceiling Fan, Full Bath
Bedroom 2 Main Level 14X12
Bedroom 3 Main Level 13X12
Living Room Main Level 19X16
Dining Room Main Level 15X11
Kitchen Main Level 14X12
Study/Office Room Main Level 13X11
Interior
Heating Central
Cooling One Central
Flooring Ceramic Tile
Inclusions Ceiling Fans, Chandelier, Washer Connection, Dryer Connection, Microwave Oven, Stove/Range, Gas Cooking, Refrigerator, Disposal, Dishwasher, Water Softener (owned), Vent Fan, Pre-Wired for Security, Gas Water Heater, Garage Door Opener, Custom Cabinets
Heat Source Natural Gas
Exterior
Exterior Feature Patio Slab, Privacy Fence, Sprinkler System, Double Pane Windows, Mature Trees, Storm Doors
Parking Features Two Car Garage, Attached
Pool None
Amenities Available Park/Playground
Roof Type Composition
Private Pool N
Building
Lot Description Irregular, Level
Foundation Slab
Sewer Sewer System
Water Water System
Construction Status Pre-Owned
Schools
Elementary Schools Call District
Middle Schools Call District
High Schools Call District
School District Judson
Others
Miscellaneous City Bus,Virtual Tour,School Bus
Acceptable Financing Conventional, FHA, VA, TX Vet, Cash
Listing Terms Conventional, FHA, VA, TX Vet, Cash
Virtual Tour https://www.tourbuzz.net/2362388?idx=1







